Private Gardens:
Private Garden, Suffolk I
Private Garden, Suffolk II
Private Garden, Suffolk III
Private Garden, Suffolk IV
Show Gardens:
Commercial Gardens:
Westminster City Council,
Regents Canal, Lisson Grove
The Great House, Lavenham
International:
Personal Projects:
Private Garden, Suffolk I
A Queen Anne –style house built on the site of a derelict bungalow, the planting of Quercus ilex to the driveway inspired my clients in the naming of their new home.
I felt it was important to retain and integrate some of the existing planting into the design. A curvaceous cypress hedge and some amazing trees and shrubs, including the most fabulous Euonymus with their glowing autumn colors. These gave the gardens a feeling of instant maturity, softening the impact of the imposing building.
A formal layout is softened by exuberant plantings to the rear of the house, with my personal favourite spot being the woodland, which shimmers with tones of chartreuse, cream and white through spring and summer.








Private Garden, Suffolk II
3 lively children, some seriously blocked drains, 2 dogs and hordes of Houdini chickens intent on scrubbing up the new plants were just some of the challenges I encountered whilst creating this garden.
The kitchen needed to be linked to a generous entertaining space, screened from the surrounding buildings with a lawn big enough for a game of badminton or cricket being retained.
Breedon gravel paths and steel herb beds, rusting gracefully over time create a softly informal effect, and a palette of magenta, orange and lime green give the traditional design that contemporary twist.
Pleached Hornbeam screens wrap around the terrace allowing dappled sunshine through, whilst drawing the eye away from the houses beyond. A steel pergola walkway will eventually be clothed in the original rambling rose and clematis we managed to save, hopefully fulfilling the client’s request for that feeling of walking into a ‘Secret Garden’.
We aim to please...







Private Garden, Suffolk III
In this garden, the inspiration and passion for design of my client has led to some of my most creative work.
A recurring motif is reflected within a series of bespoke oak gateways, steel arches and pillar cappings, linking the various spaces within the garden, almost subliminally. Again, we have worked with existing elements and a limited palette of materials to seamlessly meld old with new.
The client herself designed the walled kitchen garden tailored perfectly to her families needs. My input here included overseeing the specification and fabrication of 4 steel planters, based on her Grannies’ cake tins, some 2.7m long, and now planted with a riot of vegetables.
A bespoke metal gate leads from the potting shed; its design of an espaliered fruit tree a nod to the orchard beyond. My client always has an eye to future projects; I look forward to the next phone call!









Private Garden, Suffolk IV
I first began working with this client – a keen gardener - some 9 years ago.
The original brief was to replace the existing 1970’s garage with something more in keeping with the almost Chateau-esque Old Rectory.
A formal network of steel raised beds with a central pergola over was designed, and is now used as a vegetable and cutting flower garden.
The box parterre, sinuously enveloping the sandstone terrace, developed from a quick sketch on a scrap of paper. A yew hedge offers a subtle privacy screen from the surrounding fields.









Private Garden, Cambridge I
The garden to a striking Arts and Crafts house with a contemporary glazed extension.
The decision was made to sub-divide the garden into two very different spaces. A formal modernist space sits outside the modern rooms, with two allees of Quercus ilex under planted to one side with box, which will mature to form bold cubes. The design makes use of the existing beech hedge, adding a hornbeam hedge to balance the two spaces.
A vegetable garden of raised beds is just visible between columns of yew, with an oversized Olive jar at its centre. The original Arts and Crafts façade is complemented by a quintessentially English country garden, with blousy borders overflowing with plantings of chartreuse, lilac and white.
To draw the eye away from a neighbouring house, an intricate design of treillage, with columns and arches painted in soft grey provides an architectural statement.





Private Garden, Cambridge II
Here the brief was to create a space where teenagers could relax and unwind with their friends.
The client, a stylish Kiwi, had strong views on design, and the block planting of a limited palette of species developed after much discussion. Floaty blousy borders were definitely not her ‘thing’, and a crisp geometric design is the end result.
Dramatic copper planters to the entrance of the house, under planted with Modo grass, give the visitor an insight into what lies beyond in the rear garden.
A contemporary fire pit set on a raised plinth is screened by tightly clipped Portuguese laurel hedges, and terrazzo cube sets and curvaceous benches surround it. A log wall was designed to give privacy and storage of wood for the fire pit. A further square of granite paving has two Airondack chairs sitting on it.
The planting which wraps around the enclosed space is set in bold blocks, and has been predominately chosen for its foliage. Native New Zealand species such as Mondo grass - Ophiopogon planiscapus 'Nigrescens’, Pittosporum and Phormium. Box balls of varying sizes punctuate through the planting, mirroring the stone balls within the formal pool of water. The only flowers, of crisp white, are those of another plant endemic to New Zealand, Libertia grandiflora.
Lines of Ligustrum japonicaum, Japanese tree Privet add height and a black horizontal trellis screens the rear boundary.
It’s not like any other garden I’ve designed before, but that’s the fun of working with such a broad spectrum of clients.





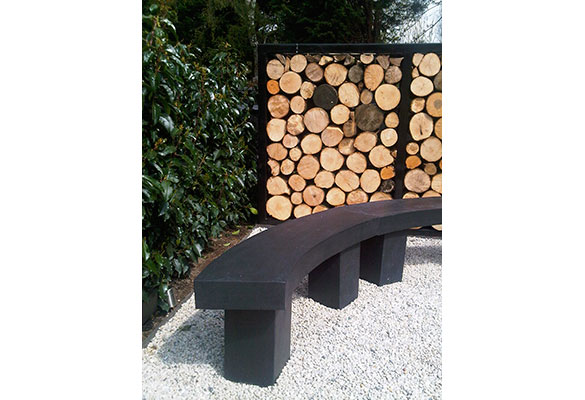
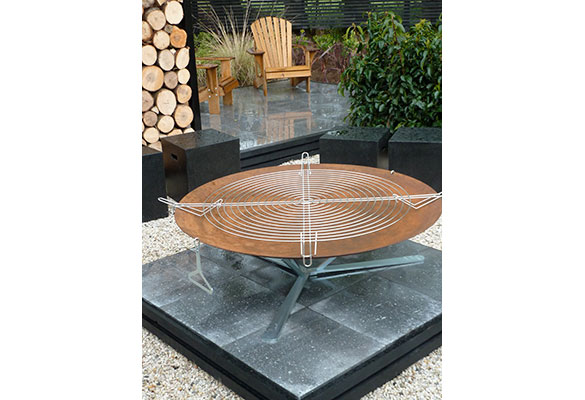





Private Garden, Cambridge III
One of my first collaborations with Camal Architects, this is the perfect example of the indoor and outdoor spaces being seamlessly linked.
Smooth stone tiles have been used to create a seamless transition from the contemporary glass ‘cube’ extension into the garden beyond. Having two small children, the clients asked for the planting to be raised out of the reach of little hands, and for space to be retained for outdoor play.
A bespoke system of galvanized planters; some serving as waterproof storage were deigned to wrap around the garden. A stylized metal tree lends height to one corner.
A simple design, but still one of my favourites.











Chelsea 2010 - The global stone bee friendly plants garden
The inspiration for this garden was the global plight of the honeybee. Bees are facing ever increasing threats from disease, parasites and environmental change. We sought to create an urban space in which bee friendly plantings offer the varied sources of nutrition vital for the insect's survival, while not compromising design ideals. All the planting is contained within raised planters, even the clover lawn, making the garden easily adapted to suit an urban roof terrace.
Bee friendly plants are set within a honeycomb of formal hedging to welcome the bees already tempted by the beautiful red clover lawn. Block planting of salvia, agastache and sedum provide simple flower structures laden with nectar and pollen.
In stark contrast to the vibrant plantings, a vein of inky-black limestone runs beneath golden rings of sandstone, depicting the sinister under current that flows throughout the design - the plight of the bees. The limestone rises to form an imposing wall engraved with a thought-provoking quotation that can be viewed merely as a boundary to the garden, or as a chilling epitaph to the fragility of life.







Chelsea 2014 - The Himalayan Rock Garden
Designed in collaboration with Project Orange www.projectorange.com.
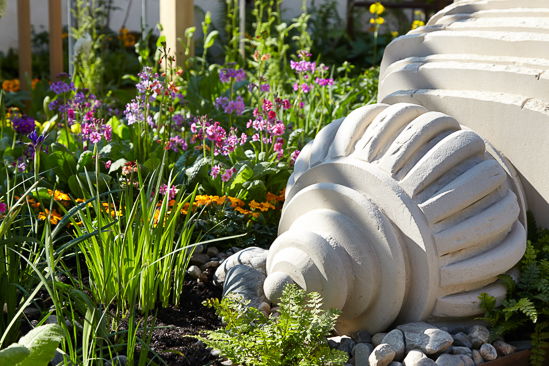
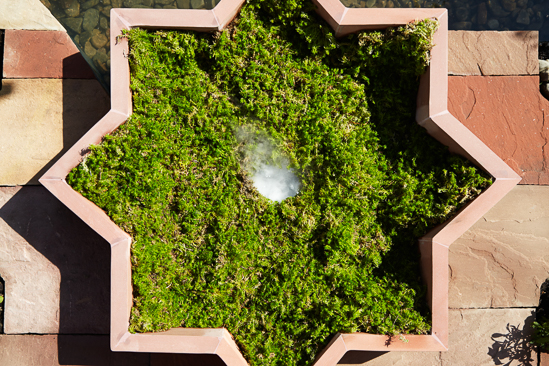
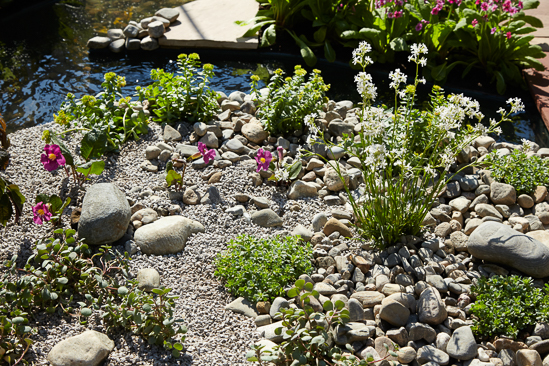
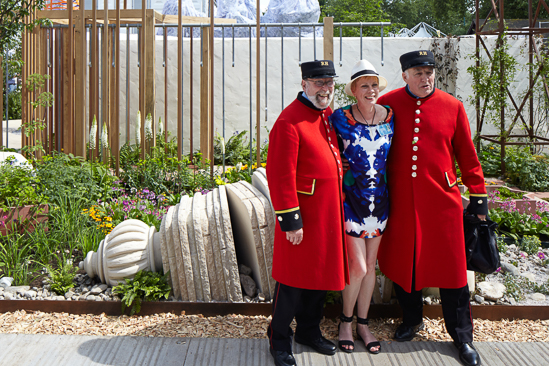
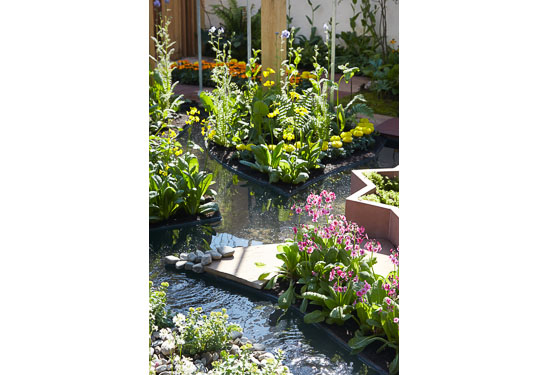
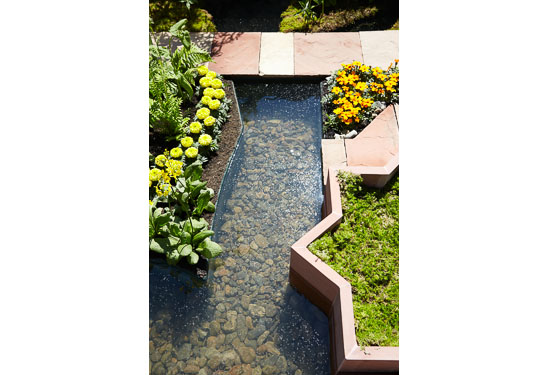
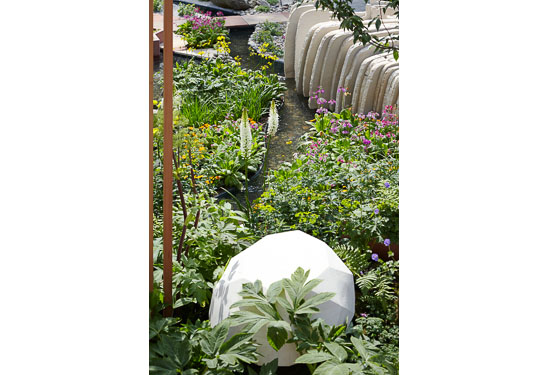
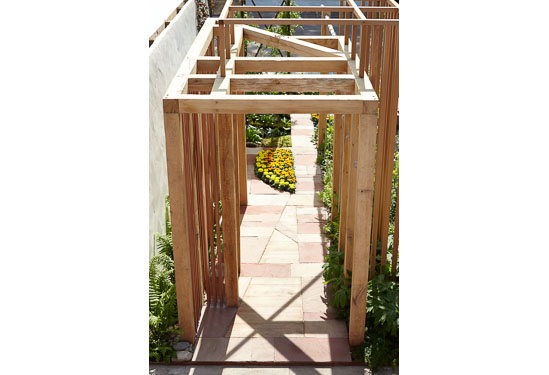
Westminster City Council, Regents Canal, Lisson Grove
Created as a space in which to relax and unwind, the garden adjoins an office building designed by Camal Architects.
A derelict canal side was totally transformed using sinuous granite planters hand-honed in China, sourced from CED Ltd. A bespoke steel tree seat encircles an existing mature tree, with a copper water canopy linking the building and garden. Scented star jasmine is being trained as a green wall up the façade of the building. In contrast to the formal planting within the granite planters, oversized cubes built from railway sleepers are stuffed with species chosen to attract wildlife.
All materials for the project had to be transported along the Regents Canal, a logistical nightmare I never want to repeat!
The legacy of this project endures, with locals being inspired to develop community gardens, and a notable reduction in vandalism and anti-social behaviour in the area.












The Great House, Lavenham
As Olive Magazine recently quoted ‘The Great House offers an experience that is as French as Lavenham is English’
It was while I was enjoying a leisurely lunch here that Regis Crepy, the owner overheard me saying how I loved the terrace, but that it really could be so much better! He there and then offered me the opportunity to come up with a more contemporary scheme, which would mirror the interior of the restaurant and hotel.
Glass screens etched with the image of the Cole & Sons ‘Woods’ wallpaper used inside create a more intimate dining experience. Bespoke stainless steel edging complements statement pots by Belgian company Atelier Vierkant , simply planted with box balls.
A modern yet unobtrusive twist has been given to a space bounded on three sides by listed Mediaeval buildings.








Moscow
I am currently working in collaboration with Project Orange, who have designed a new build house and spa on a leafy site on the outskirts of Moscow.
The garden is based on a formal yet contemporary design, and is divided into spaces with very different moods and planting schemes.
It includes a vegetable and cutting garden, complete with a traditional Cedar greenhouse imported from Britain and step-over apple trees and an allée of the most beautiful table- top trained Lime trees, which become eerily sculptural in the depths of the Russian winter.
The short growing period means my planting palette has had to be somewhat refined, but I hope that the garden, once completed, will have at least an air of June in an English country garden.
Link: www.projectorange.com/projects/view/private-summer-house-and-spa






















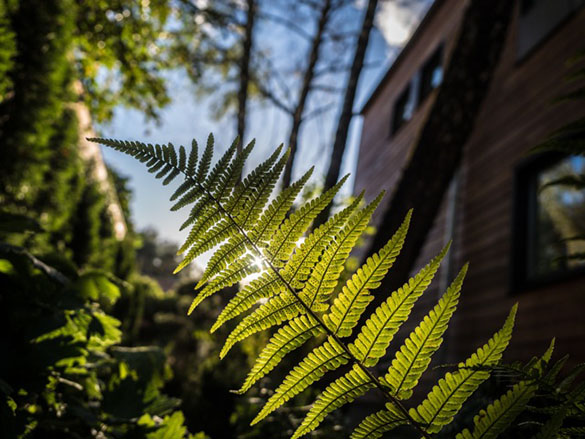
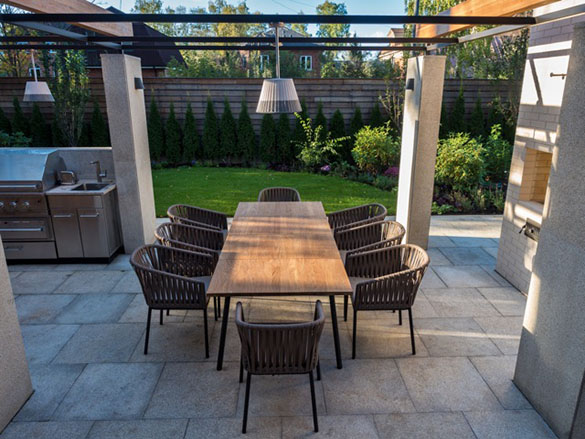
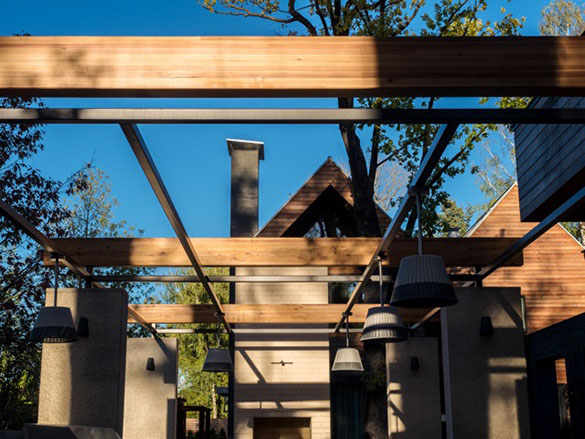
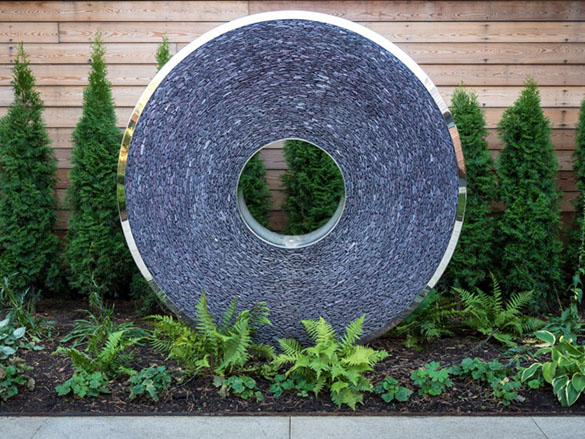
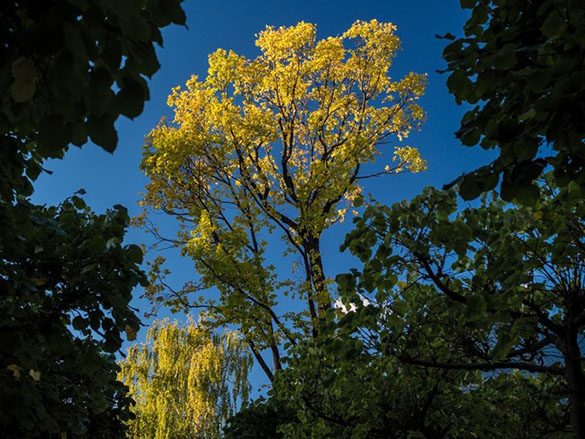
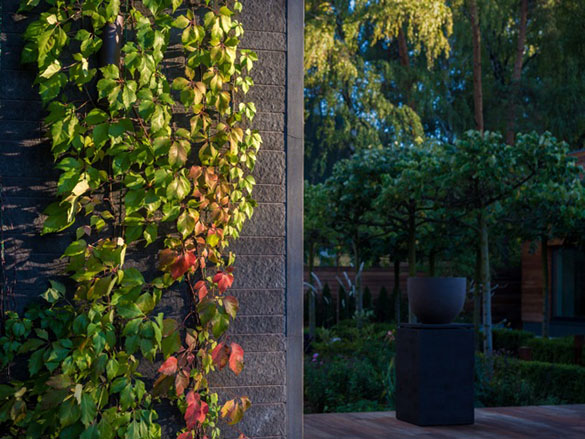
My Garden
The garden at Stone Farm continues to be a work in progress!
It extends to approximately 5 acres, mostly woodland. Efforts are now focusing on bringing the garden round as it had been completely neglected.
The couple that had previously lived at Stone Farm for 40 years had a strong interest in plants and wildlife. But it was clear that age and ill health had resulted in the decline of the garden. The site was completely over- planted with trees and we have reluctantly had to remove some specimens in order to breathe some life back into the environment.
The emphasis is on being wildlife friendly – in essence this is a woodland gardens, with areas of herbaceous planting where I experiment with colour schemes and design ideas before unleashing them on my clients!









